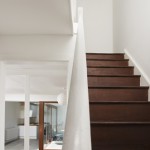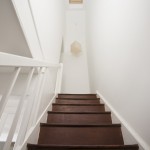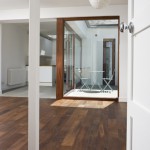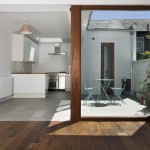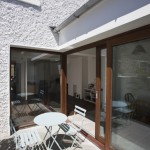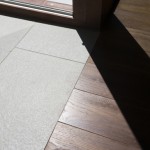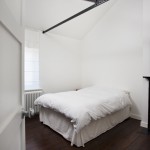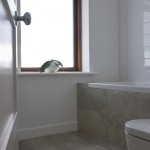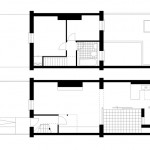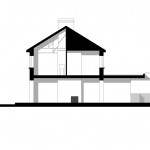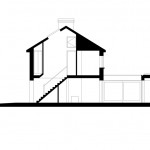Ship in a bottle.
Our clients had recently bought a small two up two down house in the heart of the Blackpitts and had simple requirements – a ‘sustainable’ home with more space and more light.
On the ground floor the existing walls were removed and the rear extended so the longest dimension of the site reads from front to back. The rear of the house faces south, so rather than extend across the back of the house we wrapped the extension around 2 sides, allowing natural light to penetrate into the centre of the plan, and letting the kitchen and living room borrow an increased sense of space from the new external courtyard. A continuous floor material and fully-glazed sliding doors allow the interior and exterior to become the same space
The stairwell and master bedroom were opened up to the roof line, exposing a real treat in the slender original 1923 steel roof trusses.
A sustainable building strategy included new insulation throughout to some 150% of the Building Regulation recommendations, as well as a Sedum roof to the extension to provide a garden over the kitchen, and a solar panel for water heating.
The simplicity of the design was accentuated with interior design finishes by Eavan English, www.eedistudio.ie, and we were privileged to work with Desmond Rae-O’Kelly, engineer and architect of Dublin’s Liberty Hall who assisted us in the Structural specifications.
We also gained planning permission for a full width porch to the front, effectively allowing the house to be also extended to the front should they require more space.

