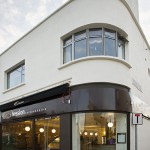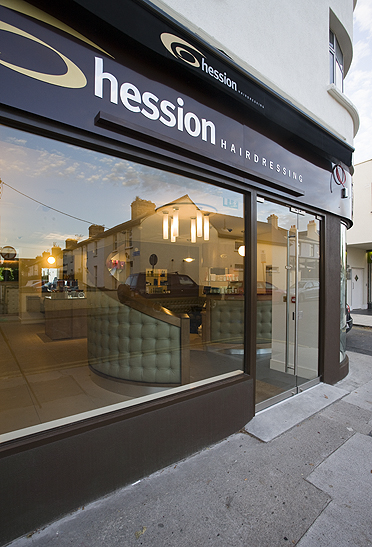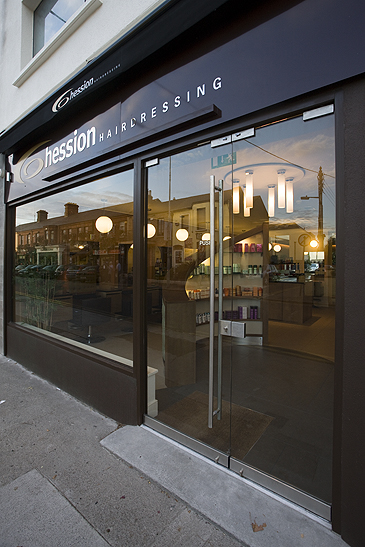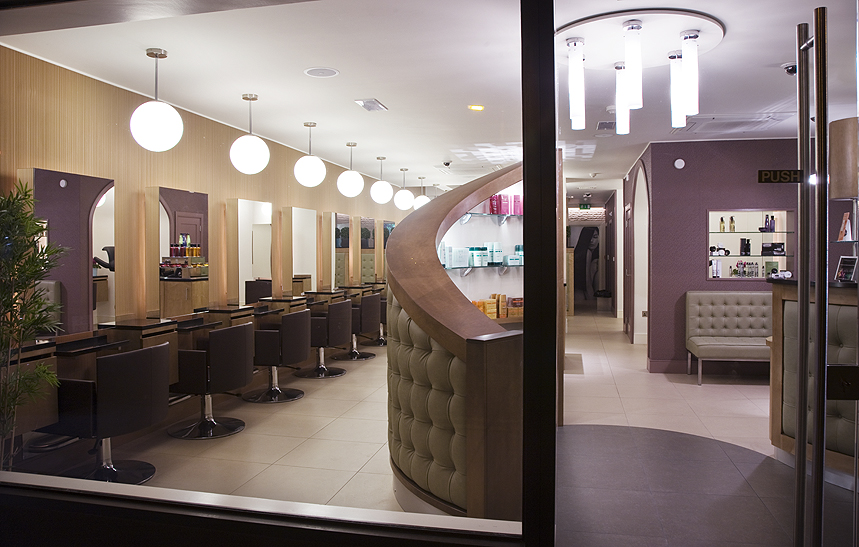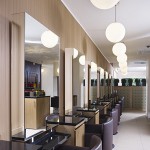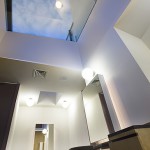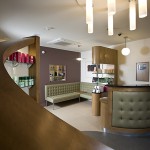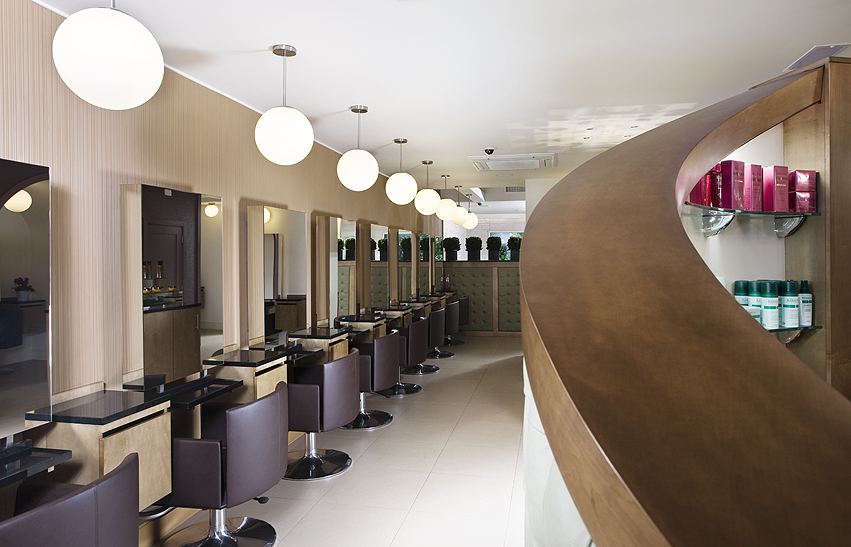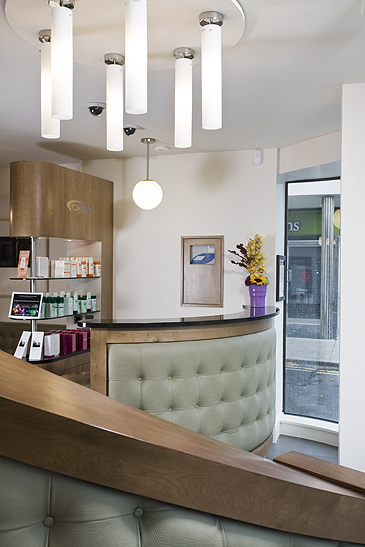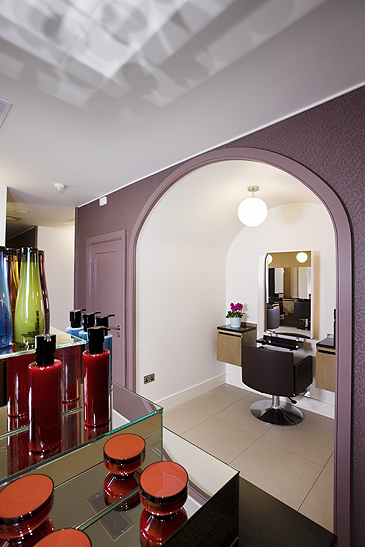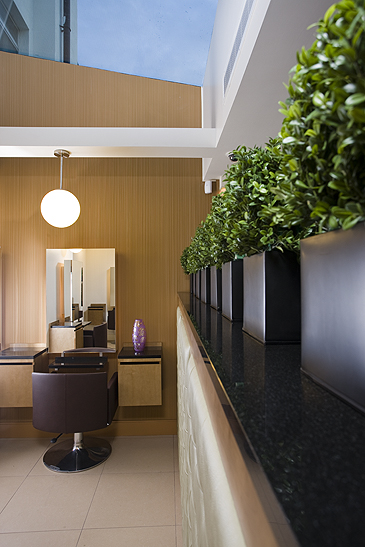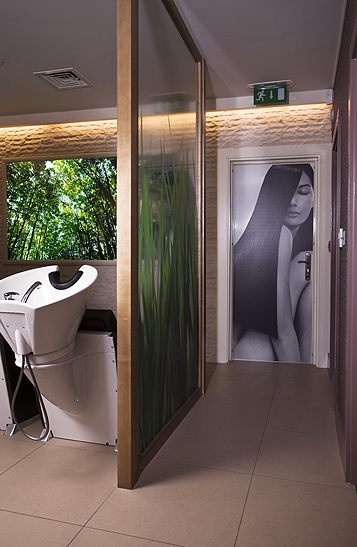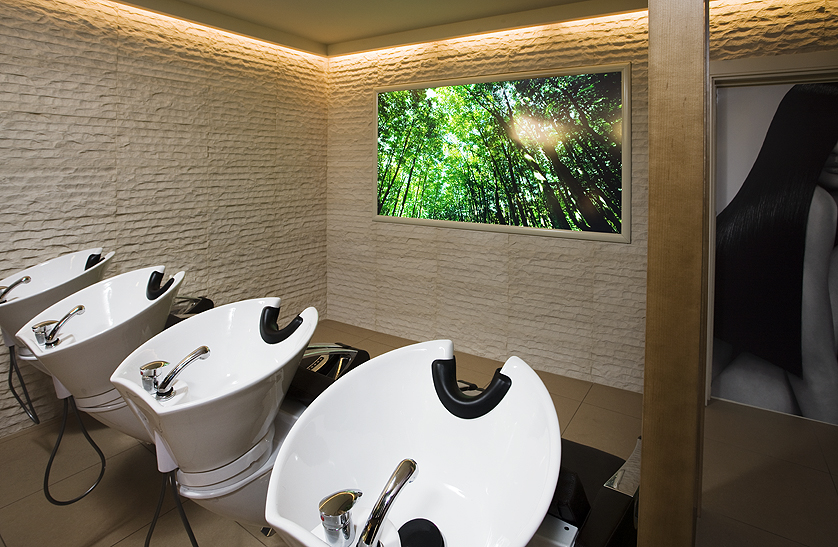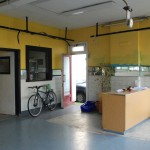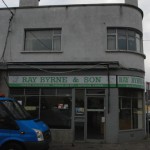Hession Salon
This conversion Victuallers to Hair Salon, in conjunction with Kaye Rice Partnership Interior Design, pushes the ancillary spaces up or out, to create a single flowing space for the salon from front to back. At the shop front end we instated a curved glass corner and stripped the facade of a plethora of utility wiring to allow the Modernist Terrace to shine.
The existing shop had an external rear yard and reinforced freezer room with the shop itself split into the customer area and cutting room. The design for the salon, in collaboration with KRP, required the rebuilding of the rear areas to form an open plan space from back to front of the entire site, with the programme arranged around the long axis of the new space. Due to the specification for the salon a plant room with 10,000 litre storage tank and water heating plant is hung above the space, helping form the large roof light which allows natural light penetrate throughout the space, a feature mostly lacking in contemporary salon design.

