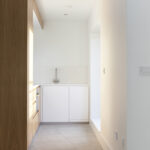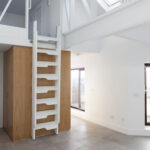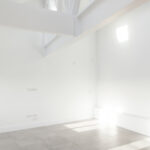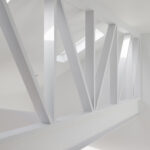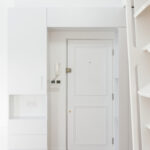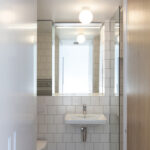The Apartment
There was little to no consideration given to the interior design and layouts in much of the 1990’s apartment schemes in Dublin. This exasperates their compact footprint, lack of daylight and pedestrian finishing. Full statutory compliances were acquired for this project (Fire, DAC, PA).
As found, this top floor 38.6m2 one bed had somehow been divided into five separate spaces, each more pokey and sweaty than the next. One of the challenges of working in apartments (and we’ve worked on a few) is needing to anchor back to existing services drops. Apart from that you’re only limited by your budget and imagination. We stripped it all back and opened one half of the floor plate up to the roof creating a double height space. Tatty pine stud roof supports were replaced with a new bespoke timber truss over the new living space. On the other half we stacked a mezzanine loft over a south facing kitchen with a bathroom and utility behind.
Oak veneered ply wraps the face of the kitchen, supporting the mezzanine deck and concealing the utility closet behind. The cabinets, walls and ceilings are all painted out the same colour to keep the space calm.

