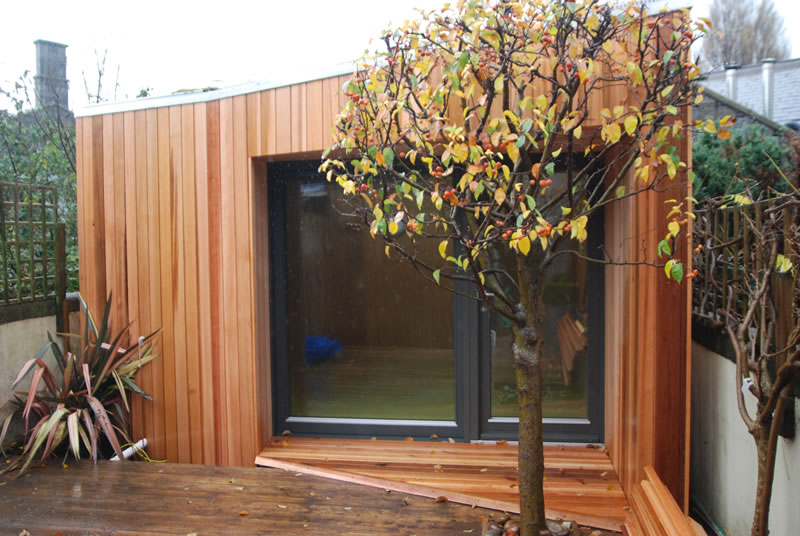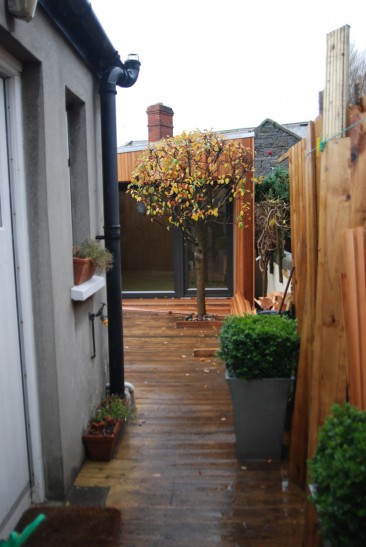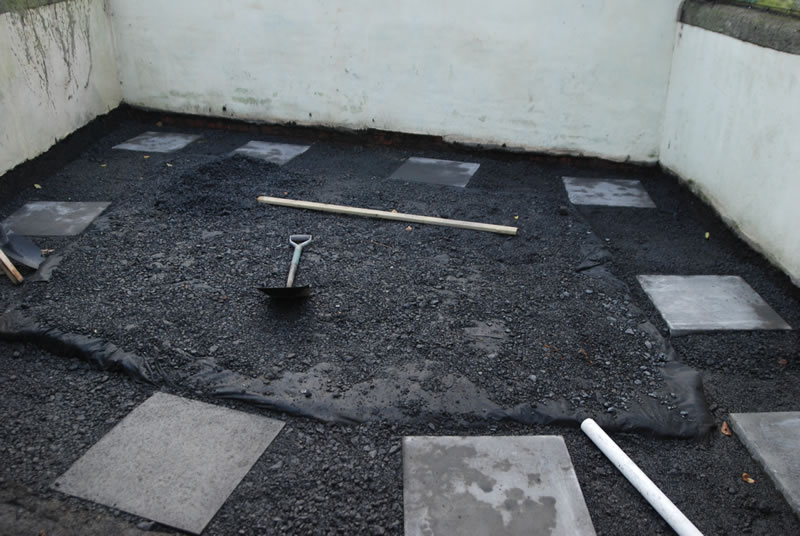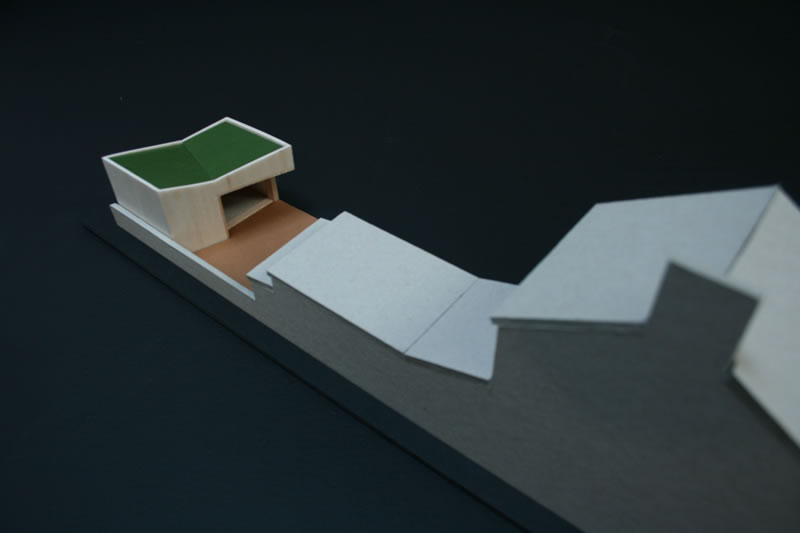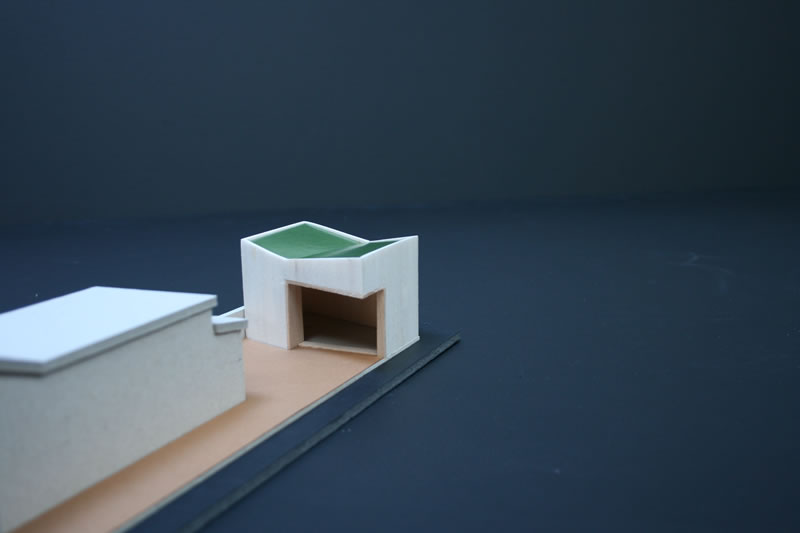Stoneybatter
Where is prefabrication located in the History of Architecture?
Until the likes of the Shomera came along prefabrication probably had a fairly rotten (no pun intended) reputation, so we were delighted to be commissioned by a Dublin based photographer who wished to relocate his photography studio to his back garden but was determined not to have his home life interrupted by a lengthy build.
The answer? Prefab.
We worked with the client on a scheme design and took the result to Ecospace UK, working with them to go off-piste from their set menu of orthogonal prefabs and to create, using their system and detailing, a asymmetrical studio with a butterfly roof which more particularly serves the client’s needs and responds directly to the tight terraced site. Ultimately the site preparation took 2 days and the installation took 4 days. After the ground works the studio arrived in carefully numbered and orientated prefabricated SIPS (structurally insulated panel systems) on a Monday, and the studio, (including Western Red Cedar cladding, Erisco Bauder Sedum Roof, Birch veneered walls, stainless steel flush-plate sockets and switches, electrically fired underfloor central heating and digital thermostatic controls) was completed by Friday lunchtime.
Meanwhile, the window opening of the living room was amended to become new french doors for a clear access line from the main house to the new studio.
Prefabulous.

