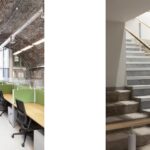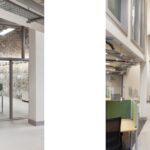We worked in partnership with 7L architects on this site, a former 1980’s DART Station Hall and the 1890’s vaults beneath the adjacent rail line, all Protected Structures. These vacant spaces were adapted to office use through installation of a new mezzanine floor into the Station Hall and the glazing of the arches. Modern fabric was been retained and upgraded and historic material conserved throughout which delivered this new facility at a fraction of the embodied carbon of any new build construction. The design incorporated circulatory methodology to ensure component reuse and disassembly potential in further life cycle phases.
At the back of the former Station Hall and previous City of Dublin Junction Railway entrance, an original uneven granite access stairs was partially clad in Limestone bedded in lime mortar, with an Oak handrail to retain this material in use. The new mezzanine and related alterations are offset from these historic brick and granite structures creating a double height circulation space leaving a slot along the historic arches that is expressed externally and allows for legibility of the various historical iterations of the buildings.
The previously windowless brown brick station hall on Amiens Street was animated with new fenestration and externally insulated with minium red coloured brick slips and coral render creating a dialogue with Irish Rail’s 1890s Victorian ‘Italianate’ sandstone and brick HQ structure behind.
The top of the vaults under the rail lines are inaccessible, with weatherproofing supplemented by drains through internal gutters at the spring of the vaults. The conservation and environmental strategy was to allow for existing hygrothermal movements and any leaks drained along evaporation trays which incorporate architectural lighting. Air is tempered to ensure both thermal comfort and internal air quality.
Glazing each end of the Vaults to create the new office spaces provides views out onto Amiens Street and back through to the internal courtyard behind the rail line.
As well the focus on retention of material retention rather than demolition which minimised the embodied carbon footprint strategic fabric upgrades, air source heat pumps and heat recovery ventilation have taken this protected structure from a G rating to an nZEB compliant B2 BER with an extremely low operational energy demand. The rating aligns with Public Sector retrofit targets and is the first building within the Iarnrod Eireann Portfolio to achieve this.
This project was shortlisted for in the Building Conservation and Medium sized Office categories for the 2023 Irish Fit Out Awards.
Structural Engineer & ER: McMahon Associates
Mechanical & Electrical: Colman Reynolds Associates
Fire & Access: Goldsmith Group/BB7
Contractor: Piperhill
Architecture, Conservation, Interiors & Landscaping: ABGC & 7L Architects




