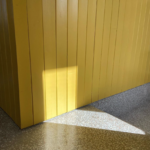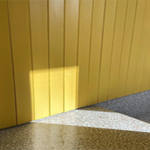A2 Rated Refurbishment.
This detached, 1950’s, 4 bedroom Rathmines home was fully refurbished with an original garage converted into a home office, utility and storage area to work with the slightly modified ground floor layout.
The 3 separate chimney stacks were fully demolished which increased the internal area and allowed for flexibility in planning the bedrooms, the insertion of a small ensuite at first floor and the widening of the kitchen downstairs. This is now a carbon free all electric house.
A variety of measures were included to enhance the interior comfort and health including air to water heating, mechanical heat recovery ventilation, draft reduction, triple glazing and external insulation. Reducing drafts was key to the performance and airtightness testing was used through the build with thermal imaging to identify leaks and areas requiring additional works. Air tightness testing showed improvement (a reduction) in air permeability from 9.79 m3(h.m2) before construction work began to a measured 3.94 m3 (h.m2) on completion. This exceeds the current Irish Building Regulations (TGD L 2021) which require testing to show an upper limit of 5 m3(h.m2).
The BER has been improved from a G rating with a primary energy use of 476.93kWh/m2/yr and carbon emissions of 101.58kgCO2/m2/yr to an A2 rating with a primary energy estimate of 48.71kWh/m2/yr and carbon emissions of 9.58 kgCO2/m2/yr. This shows an annual estimated reduction in primary energy use 53,099kWh and a reduction of 11.4 tonnes in Carbon Dioxide emissions. It would take 814 evergreen trees a year to sequester this much Carbon Dioxide. (sourced Tree Council of Ireland). Ongoing post occupancy evaluation is showing that the housing is running more efficiently than the energy rating estimate based on 24 months of utility bill analysis.
Adding 8 photovoltaic panels to the roof (4 south and 4 west) would bring this home to an A1 rating.


