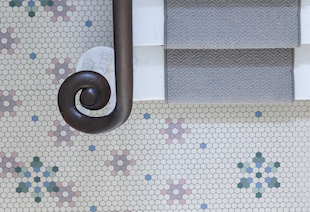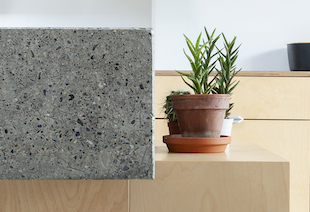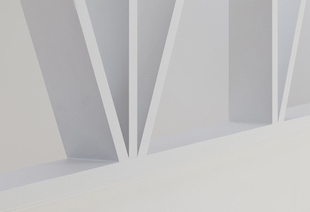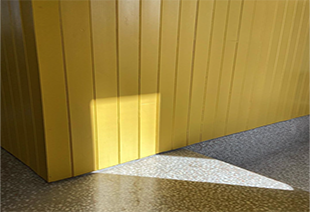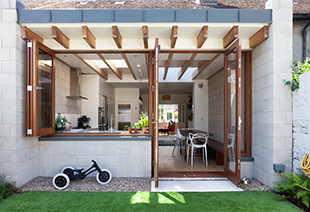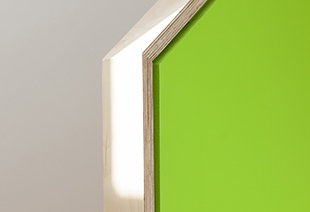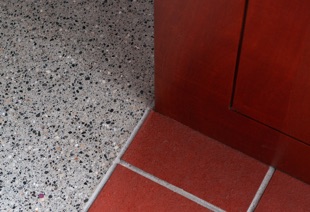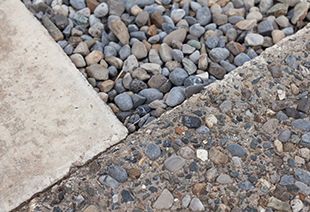Residential
Victorian Recovery
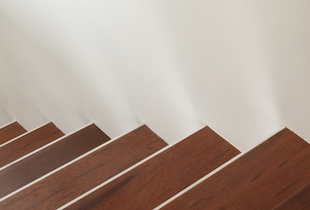
The recovery of a fine 3 storey Victorian dwelling back into a single family home
1950 Clontarf
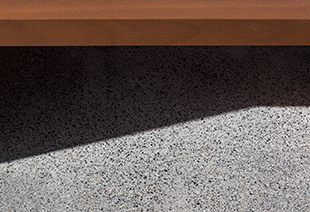
Brick cladding is used internally and externally in this 1950’s semi-d as a textural feature, combining with hardwood timber benches to anchor the dining area in the revised plan
Mountshannon Road
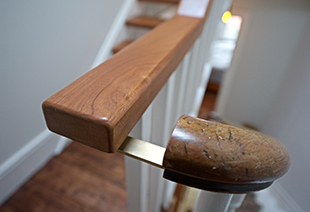
Refurbishment and Extension of Victorian Semi Detached home in Kilmainham. Existing contemporary extensions were demolished to make way for a new Kitchen, Dining and Utility areas to allow the character of the original house ‘breath’ while the bespoke timber door and screen engages the new space with the garden
Shandon Crescent
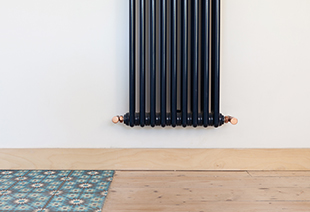
Hand in Hand. Every client brings something to the table and never more so than in this Refurbishment and extension of this 1940’s Phibsboro Terraced home. From the bespoke radiators to the eclectic range of luminaries, theres a lovely balance of Modern v Traditional in the artful decoration of this family home
Marlborough Road
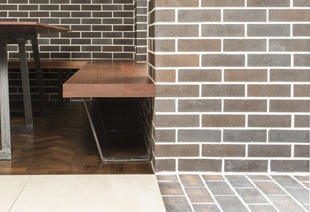
Architecture, interior and landscape design by abgc with planting design assistance from our good friend Helen Dillon
1840 Strand Road
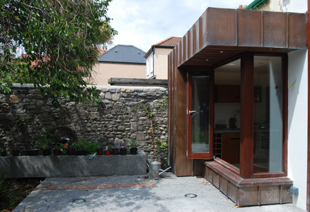
Refurbishment of 1840’s seafront villa, where new green technology is carefully integrated into with the original fabric, maintaining the character of the original dwelling while providing a modern, sustainable home
Trees House
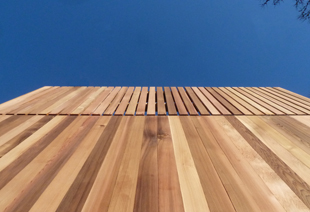
A simple cedar extension adds accommodation on ground floor, and re-orients an existing first floor bedroom to take in the stunning setting of an existing stone cottage
Helen Dillon Garden
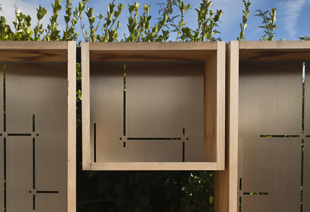
Installation of an external deck and screen to view the beautifully curated garden of this 1830’s home
Split Level Terrace
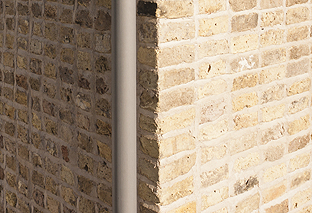
Salvaged brick extension to a split level home providing additional accommodation and increasing sustainability to a split level mid-terrace home
Victorian upstairs downstairs
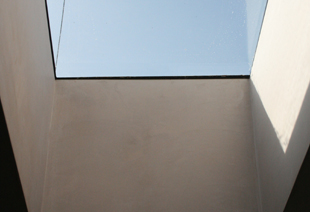
Planning exempt domestic extension with an internal courtyard bringing light into new master bedroom, bathroom and kitchen
1923 Blackpitts
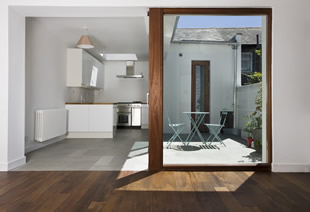
A 1923 ex Council house is remodelled creating modern and light filled accommodation for a young professional couple. Elements of the original steel-frame structure are exposed and incorporated into the design

