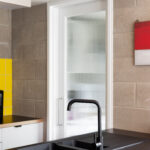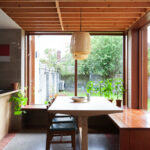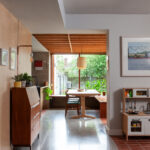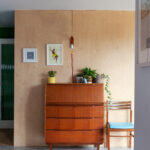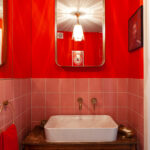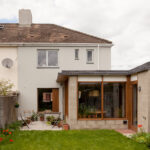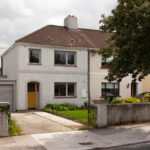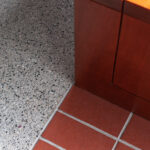A3 Rated refurbishment.
This 1948 end of terrace house in Kimmage was re-organised into a bright, contemporary, hardworking, family home.
A central, open spine is created from the front door to the rear garden, around which the rest of the spaces are organised – touching but not separated from the main circulation.
The spine ends in a large dining table, sited with the garden on 2 sides, giving separate and specific relationships from the dining and kitchen areas to the hard and soft external spaces.
Careful use of materials and colour help the transition between the new and existing spaces, with a reduced ceiling height used in the extension to accentuate the intimacy of the dining room table, the focal point of the plan arrangement.
Both renovation and new works were designed and detailed for low-energy living, while also suiting the needs of modern family living.
Dec 2021 update: Utility bill analysis is showing this home behaving better than its A3 rating over a 2 year period. We are continuing to monitor this data as well for Blarney as a number of other Residential retrofits.



