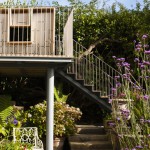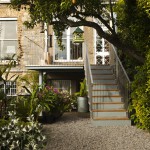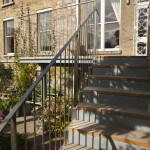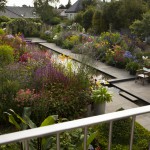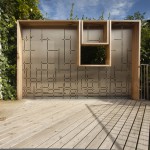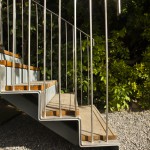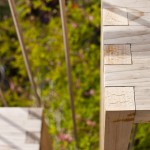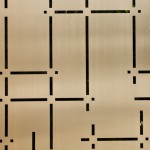This design included a deck stair and screen in western red cedar and stainless steel.
The pattern of the screen is a distilled version of Mondrian drawing generated using four primary cuts and a Fibonacci sequence of offset cuts.
On the screen side the deck and stairs pivot around an existing shrub; a Japonicus Euphonicus which our client estimated to be almost as old as the house. On the other side the deck aligns with a junction in the rear wall of the house which separates the original c.1830 Regency Home with the 1910 Sibthorpes decorators extension. The deck extends to a depth of 3.6m to align with the far face of the sunken patio area below.
The cedar was left untreated to allow it to silver and ultimately achieve an aesthetic sympathetic with an existing heated greenhouse on the other side of the garden.
To facilitate a tight budget and demands for the highest quality finish we managed the build through direct labour without a main contractor.


