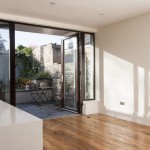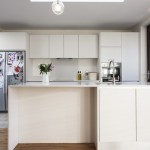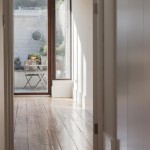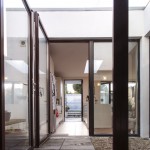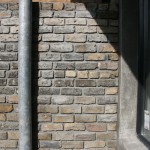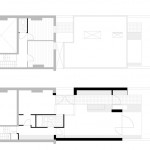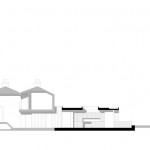A full 40m2 planning exempt extension, integrating a concealed steel structure to allow for first floor extension at future date.
The insertion of a new bathroom into the plan forms a new master bedroom, dressing room, cloak room and external courtyard. The courtyard turn brings light into all the new accommodation. Careful design of circulation areas provides a variety of storage areas for growing family.
Full architectural service was provided for this project.

